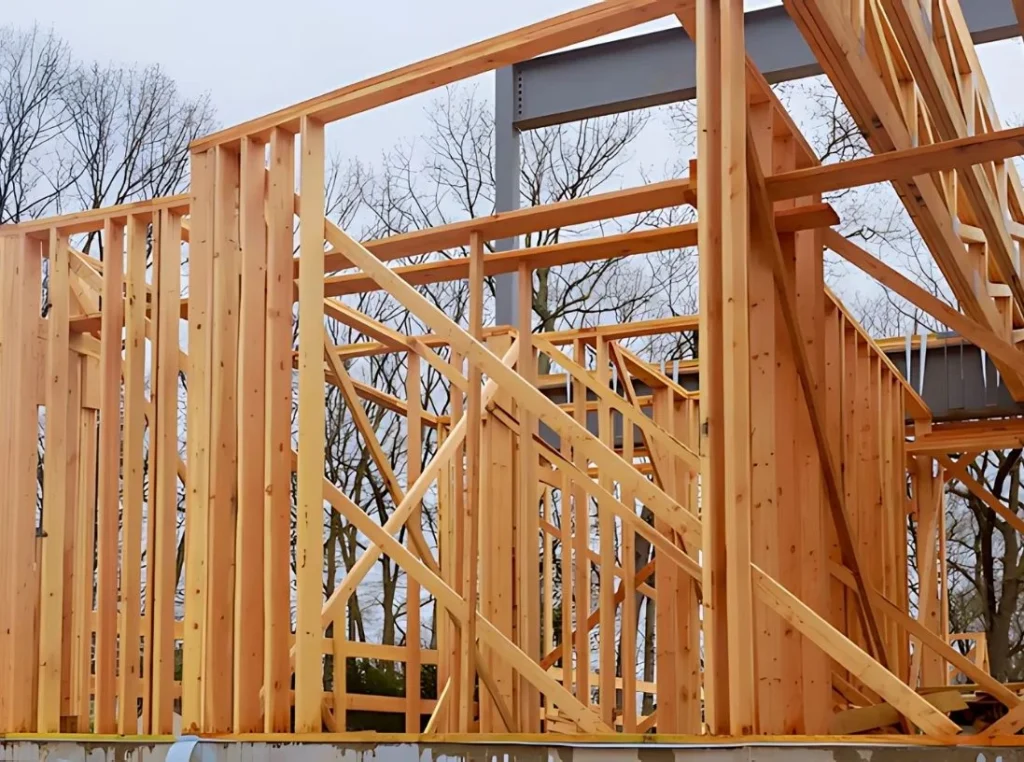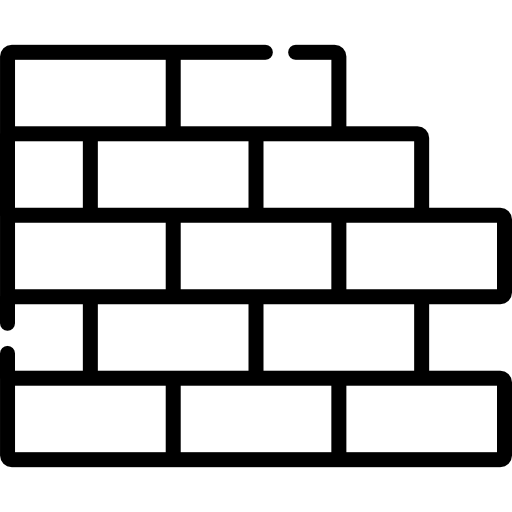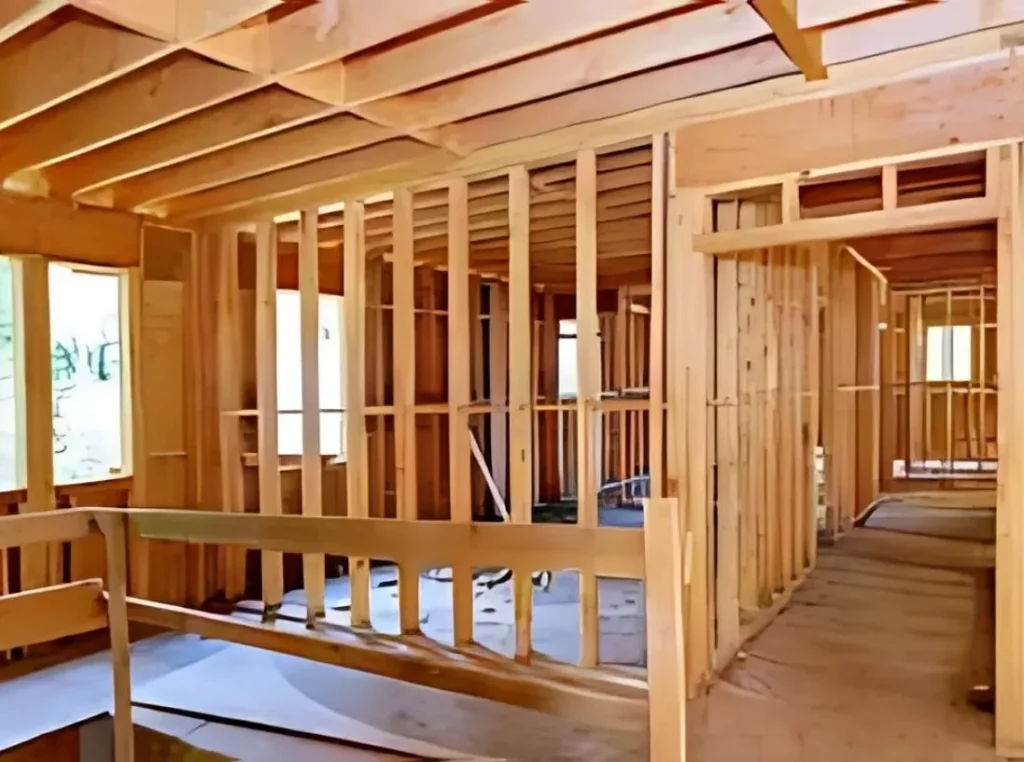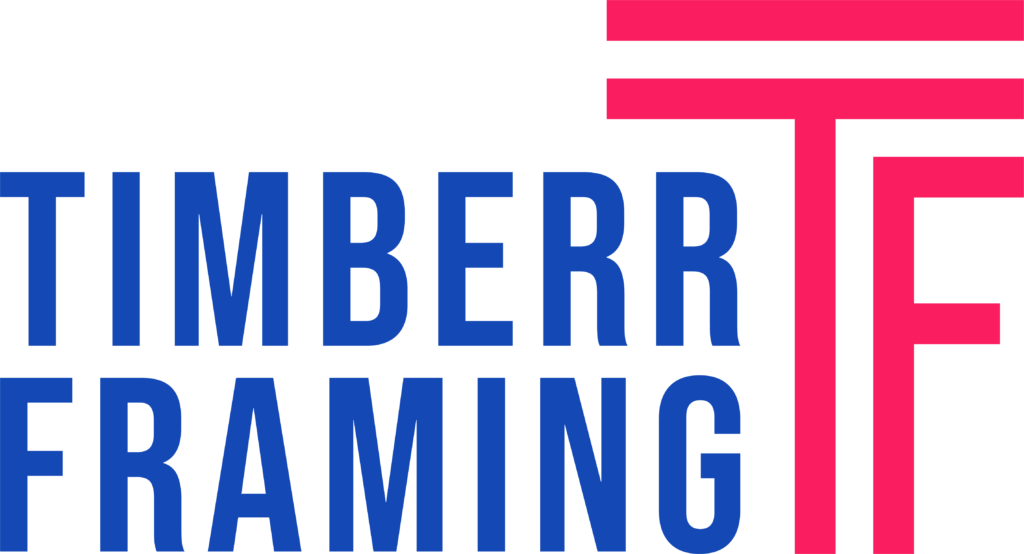Home Addition Framing by Timberr Framing
Timberr Framing is a trusted residential framing company specializing in home addition
framing. Whether you’re adding a second story or expanding your space, we’re here to
bring your project to life.

What is Home Addition Framing?
Home addition framing involves building the framework for new spaces added to an
existing structure, such as second-story additions or expanded living areas. This type of
framing supports the new space and integrates seamlessly with the original structure. At
Timberr Framing, we approach every addition with precision, ensuring structural integrity
and quality craftsmanship.
Our Home Addition Framing Process

Foundation and Layout
We ensure a solid foundation and lay out the framing plan.

Exterior and Interior Wall Framing
Frame the walls, including door and window openings, to integrate with the original structure.

Ceiling and Roof Framing
For second stories or expanded spaces, we complete the roof framing, including trusses and roof sheathing.

Finishing Touches:
Final framing adjustments are made to prepare the addition for drywall and finishing.


Why Choose Timberr Framing for Your Home Addition?
Timberr Framing brings expertise, reliability, and precision to every home addition
framing project. From second-story expansions to ground-level additions, our skilled
team handles every detail with care, ensuring that your new space is framed to
perfection.
Ready to Start Your Home Addition Framing Project?
Looking to expand your home? Contact Timberr Framing today for a free estimate and
see how we can bring your home addition vision to life.
