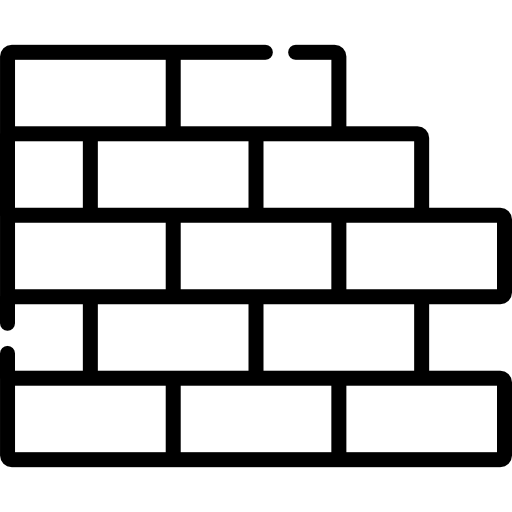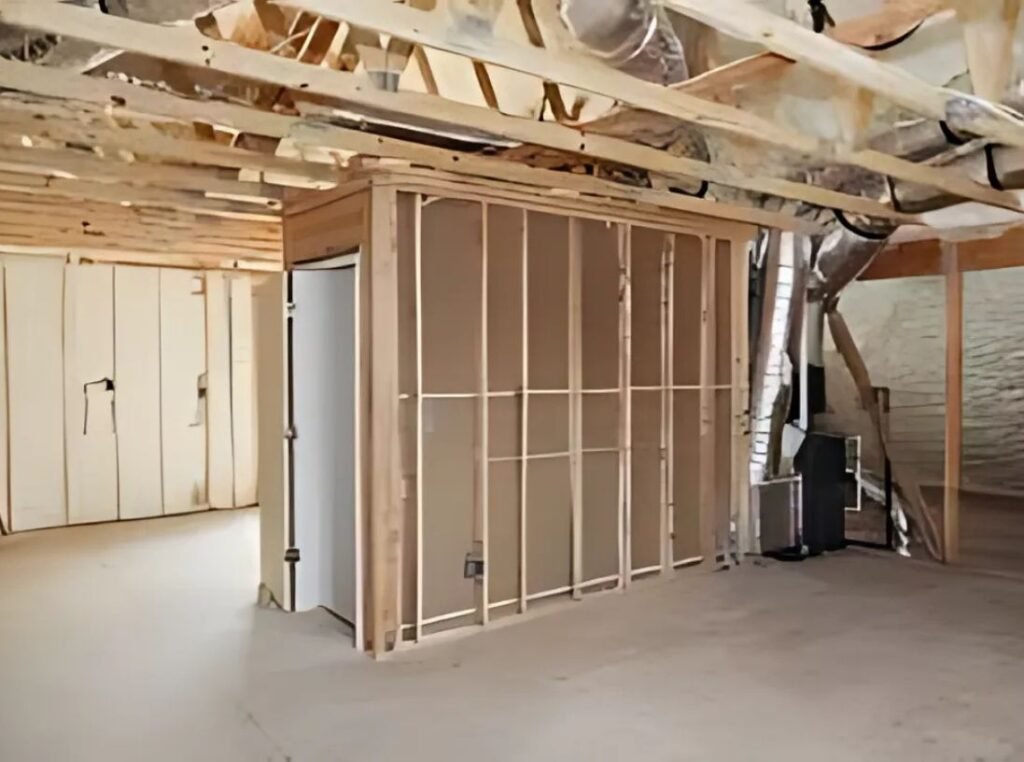Basement Framing
Timberr Framing specializes in professional basement framing services, helping
homeowners transform their basements into functional and inviting spaces. Let us frame
your basement with precision and expertise.

What is Basement Framing?
Basement framing involves building the framework that supports walls, partitions, and
essential structures within a basement. This step typically includes framing around
exterior walls, interior partitions, and load-bearing points, which support the weight from
upper floors. At Timberr Framing, we take pride in creating strong, reliable framing that
prepares your basement for finishing touches.
Our Basement Framing Process

Assessment and Layout
We begin by assessing the space and laying out the bottom and top plates.

Installation of Plates and Studs
Bottom plates are fastened to the floor, with vapor barriers added for moisture protection, and top plates are secured to the ceiling joists.

Wall Framing and Support
Vertical studs are carefully cut and installed to frame walls and create stability for load-bearing points

Framing for Doors and Windows
Openings are framed to exact specifications to allow for easy installation of doors and windows later on


Why Choose Timberr Framing for Basement Framing?
With years of experience in framing basements of all types, Timberr Framing brings
skill, care, and expertise to each project. Our team ensures precise framing, meeting all
standards for safety and durability, so you can enjoy a beautifully finished basement.
Transform Your Basement with Professional Framing
Ready to finish your basement? Contact Timberr Framing today for a free estimate and
let us help you bring your basement renovation to life with quality framing.
