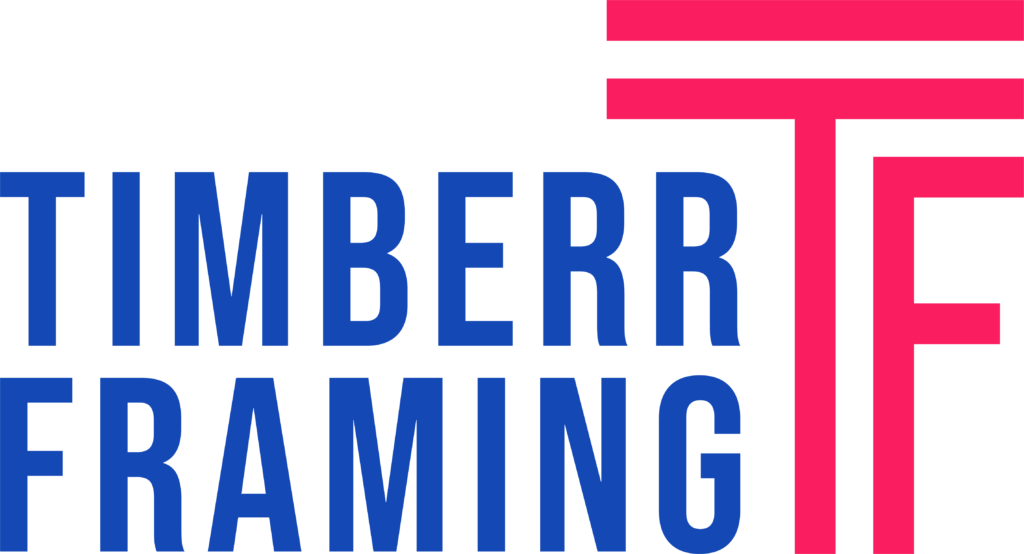Custom Home Framing by Timberr Framing
Timberr Framing is a leading custom home framing company, dedicated to building strong, durable frames for residential projects.

What is Custom Home Framing?
Custom home framing, or rough framing, involves building the structure and framework
of a house—essentially creating the skeleton of your home. This step is vital as it
provides the foundation for all future stages of construction, from drywall to finishes. At
Timberr Framing, we ensure each frame is constructed with precision, creating a
structure that’s built to last.
Our Custom Home Framing Process

Subfloor Installation
We begin with subfloor installation, including floor joists and steel or wood beams.
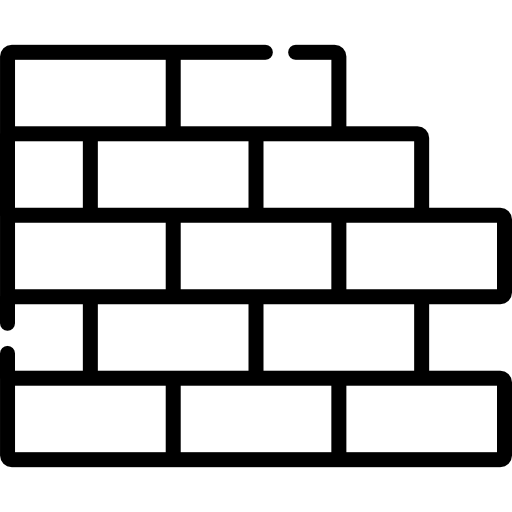
Framing Exterior and Interior Walls
Walls, openings, and partitions are framed securely.

Second Floor and Roof Framing
For multiple stories, framing continues floor by floor, up to the roof.

Roof Installation:
Roof trusses are installed, followed by roof sheathing, using advanced techniques for custom fits

Final Touch-Ups
Basement partitions and back framing are completed to prepare for drywall.
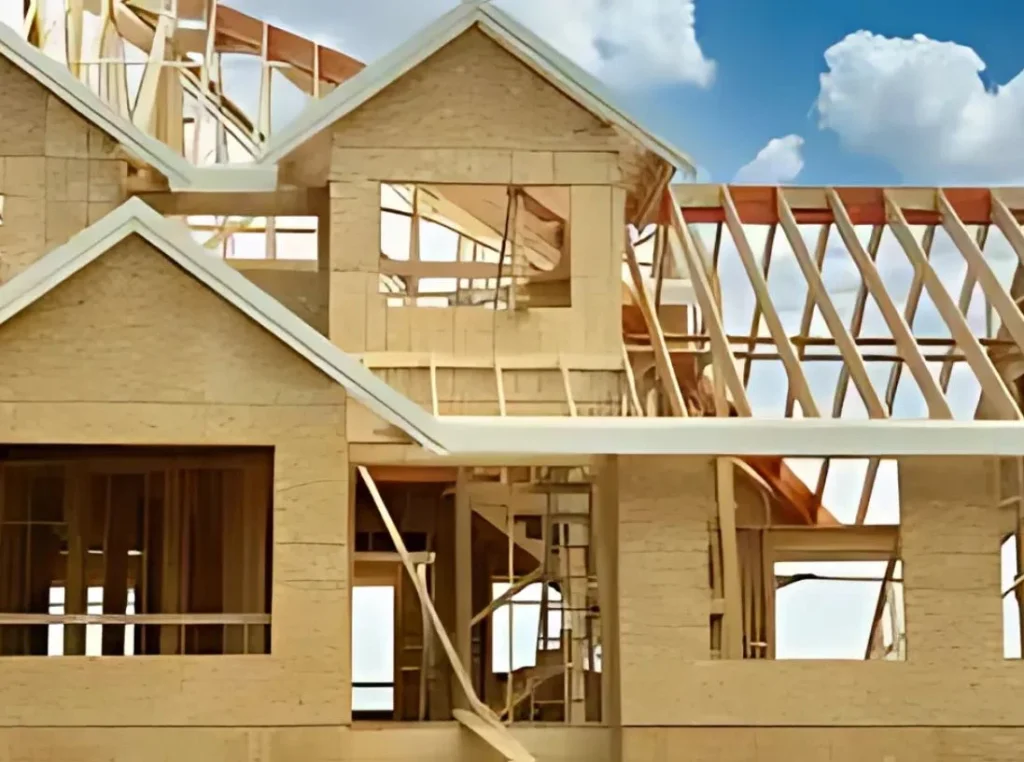
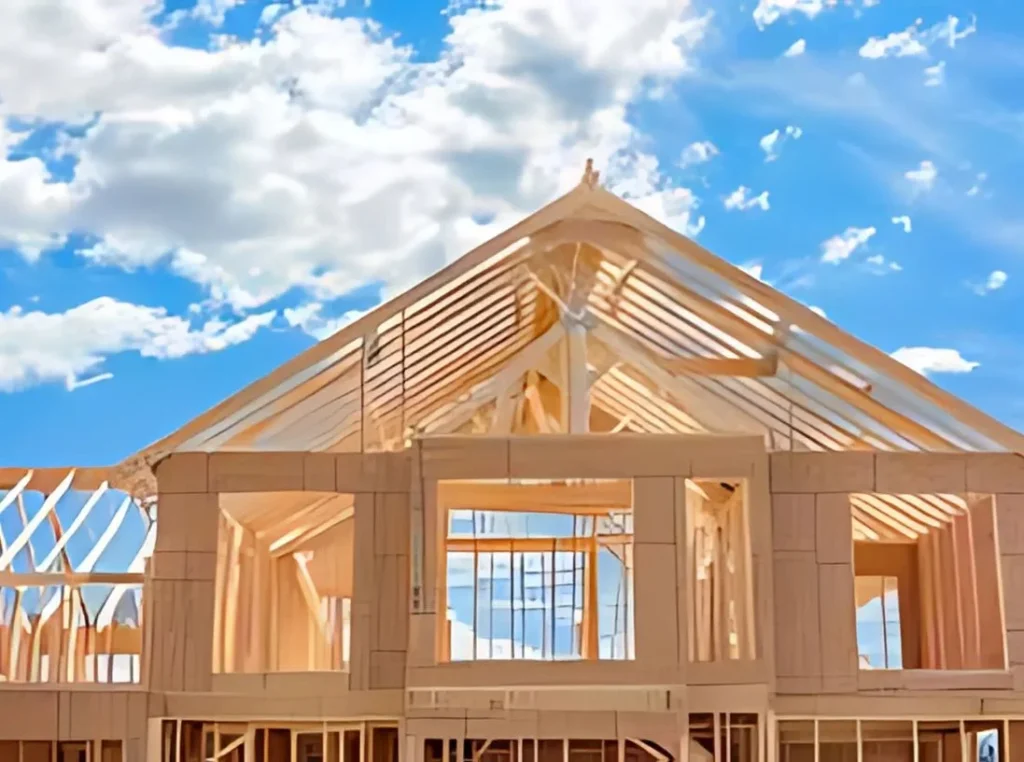
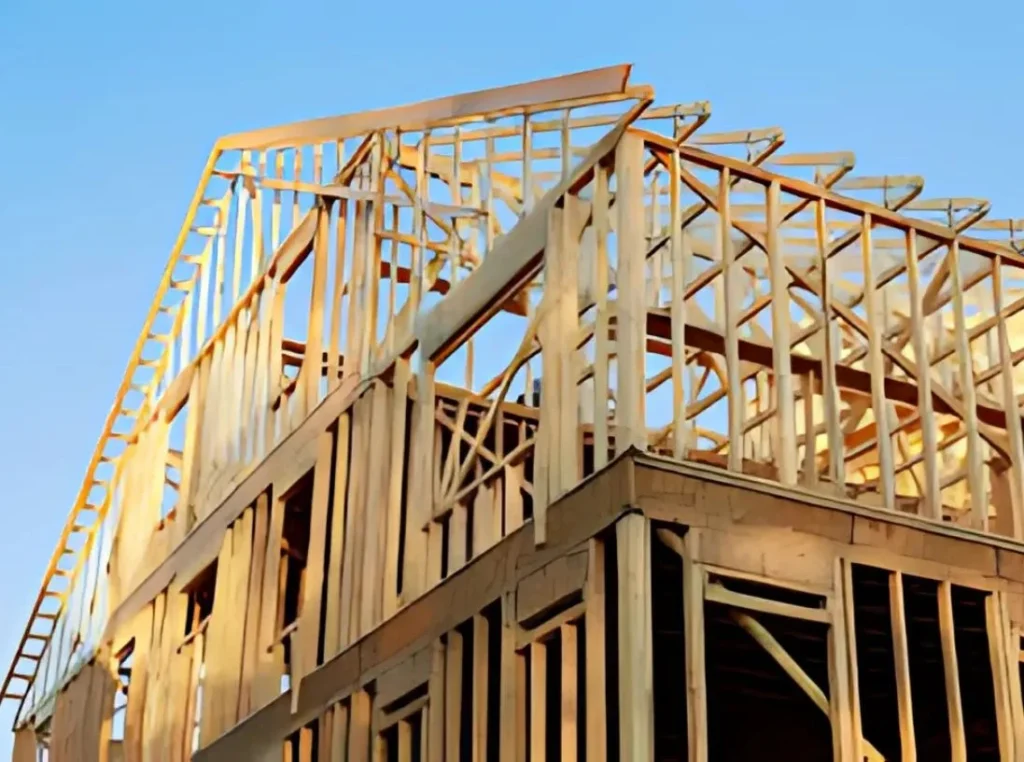
Why Choose Timberr Framing for Custom Home Framing?
With years of hands-on experience, Timberr Framing provides custom home framing
with integrity, efficiency, and attention to every detail. Our skilled team can handle any
residential framing project, from small homes to complex builds, delivering high-quality
craftsmanship every time
Start Your Custom Home Framing Project
Ready to start your custom home project? Contact Timberr Framing for a free estimate and let’s build something exceptional together
