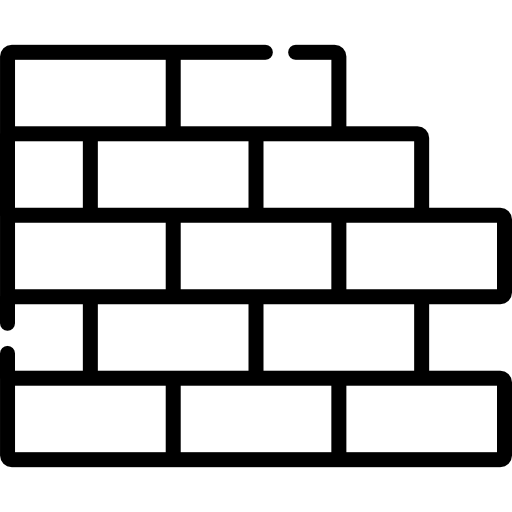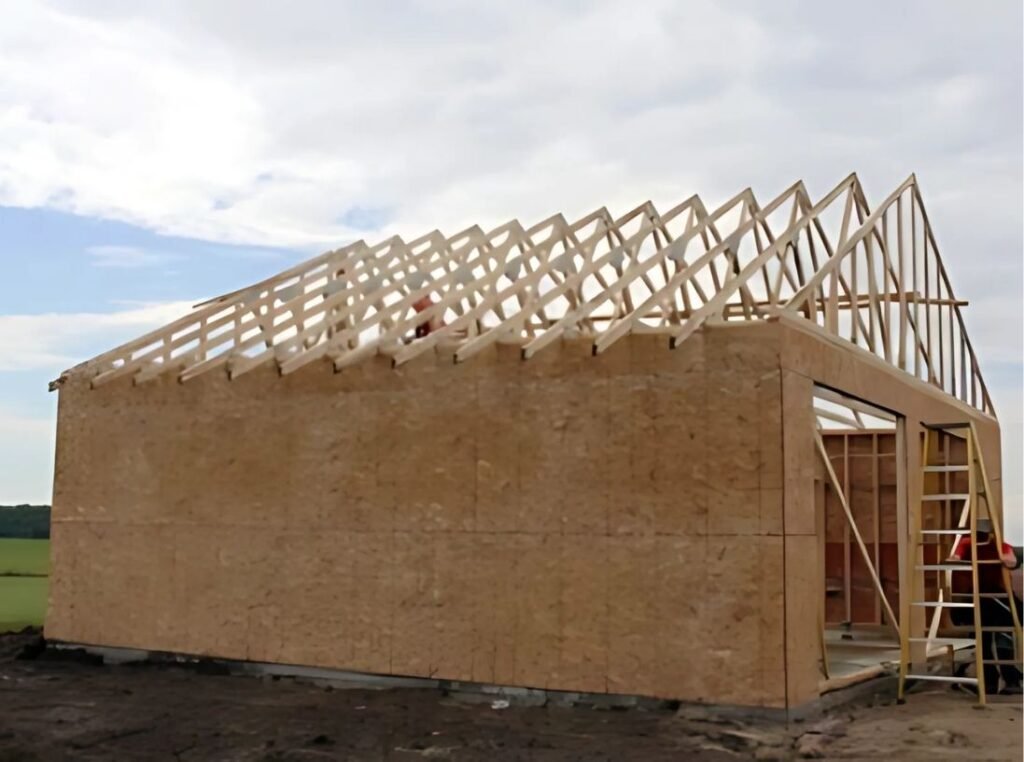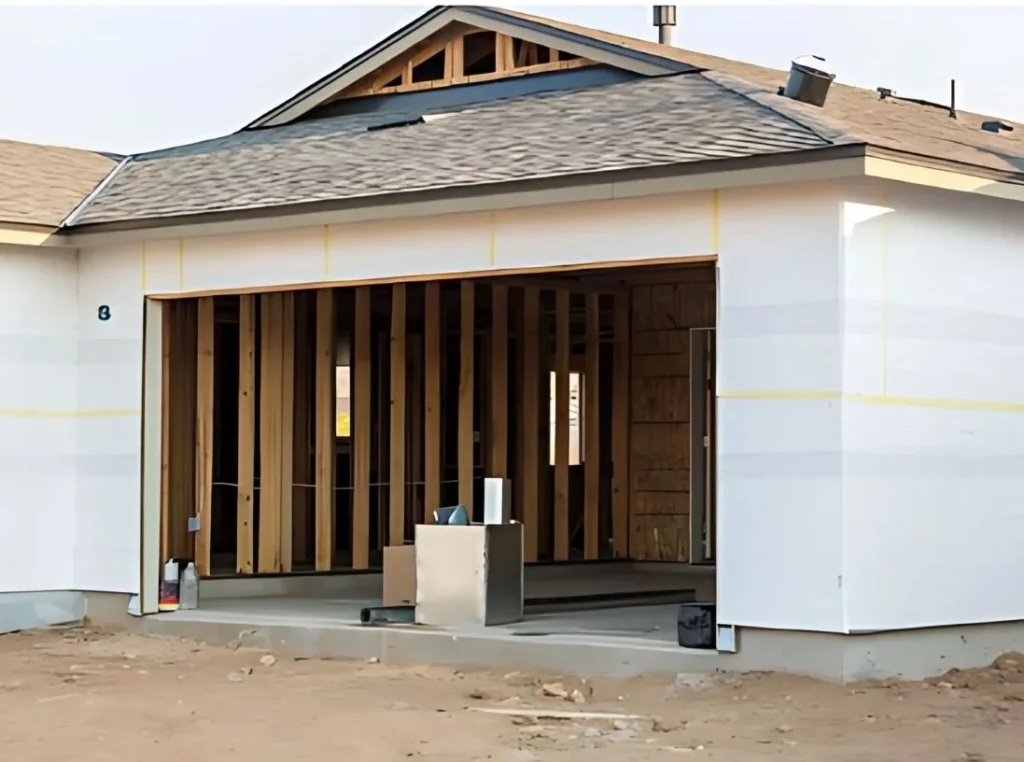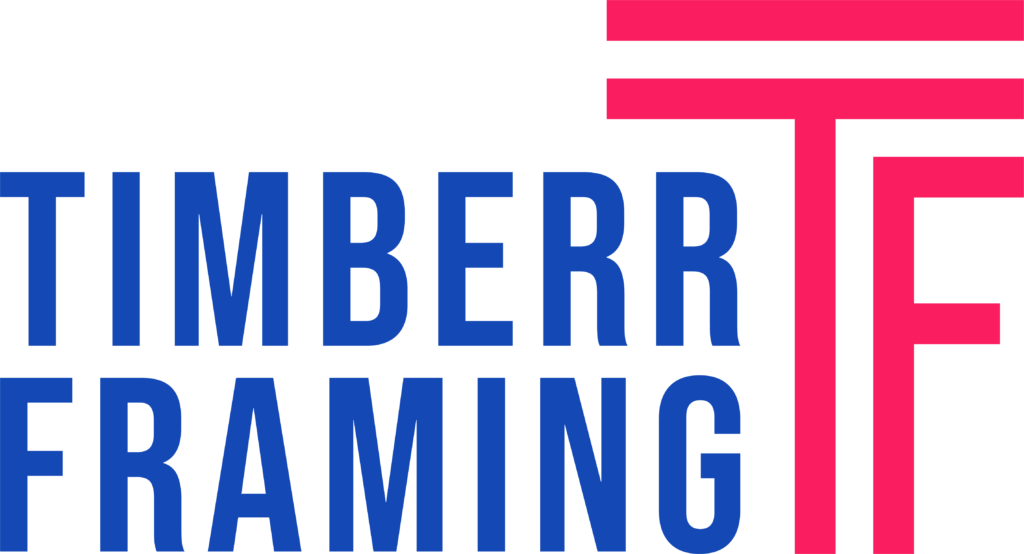Garage Framing Services by Timberr Framing
Timberr Framing specializes in garage framing and laneway unit construction, providing expert craftsmanship for custom builds. From new garages to laneway units, we’re here to bring your project to life.

What is Garage Framing?
Garage framing involves constructing the framework for a new garage or laneway unit. This process includes framing exterior walls, openings for doors and windows, and structural elements that ensure a stable and durable build. Timberr Framing provides expert garage framing, following all structural requirements to bring you a high-quality result
Our Garage Framing Process

Foundation and Layout
We start by squaring the foundation and laying out sill plates according to specifications.

Wall Framing
Exterior walls are framed, including door and window openings.

Roof and Ceiling Framing
Ceiling joists and roof rafters are installed, reinforced as needed to meet building requirements

Final Touch-Ups
Basement partitions and back framing are completed to prepare for drywall.


Why Choose Timberr Framing for Your Garage Project Framing?
With years of hands-on experience, Timberr Framing provides custom home framing
with integrity, efficiency, and attention to every detail. Our skilled team can handle any
residential framing project, from small homes to complex builds, delivering high-quality
craftsmanship every time
How Big
Can I Build?
Local zoning laws and building codes often determine the size and height of a garage or laneway unit. Regulations may limit the height of the garage, restrict the number of detached buildings on your lot, and set guidelines for how much area can be covered. Timberr Framing frames each project according to these guidelines, ensuring full compliance with your specifications.

Start Your Garage or Laneway Unit Project Today
Interested in building a new garage or laneway unit? Contact Timberr Framing today for a free estimate, and let’s bring your custom project to life with expert framing solutions.
