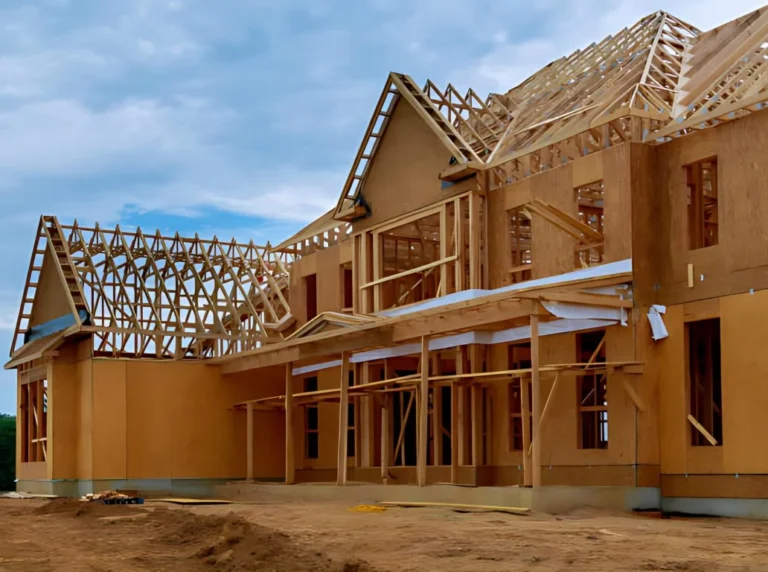
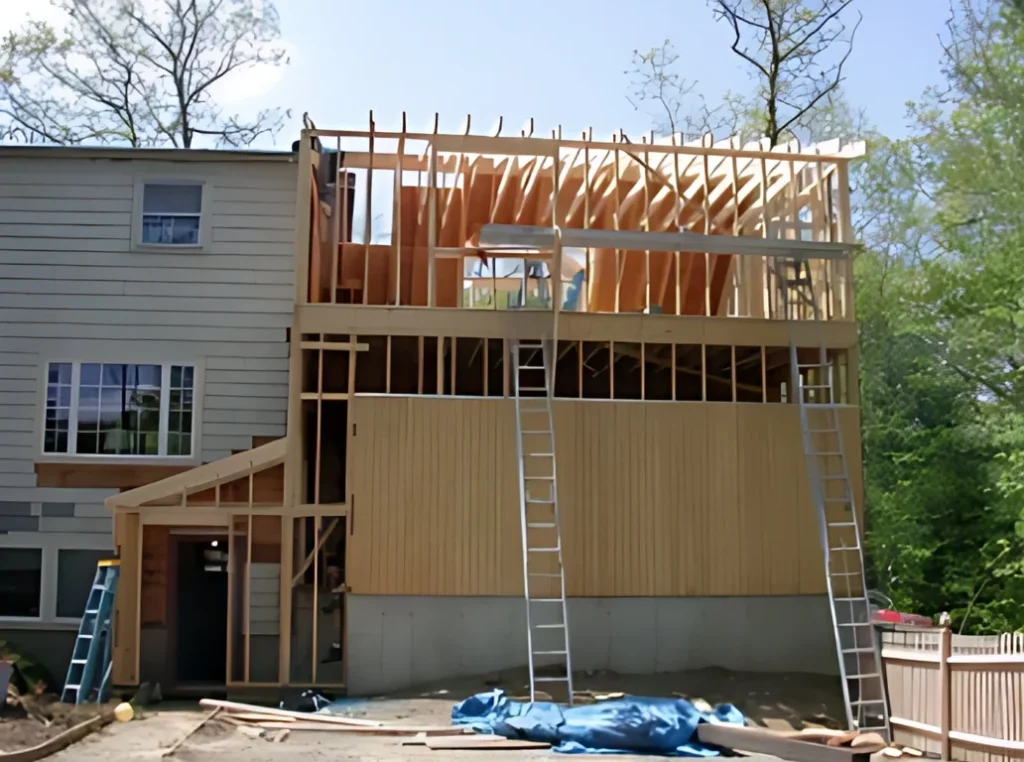
Modern Addition – Toronto
In the heart of Toronto, Timberr Framing took on the challenge of expanding a modern home to better suit the growing needs of a young family. The project involved the addition of a spacious new wing, which included a luxurious master suite, a large living area, and a home office that would cater to the family’s evolving lifestyle. The design presented a unique challenge as the new addition needed to seamlessly blend with the home’s existing contemporary architecture. Timberr Framing’s team employed advanced framing techniques to ensure that the transition between the old and new sections of the house was flawless. By carefully matching the materials and maintaining the home’s minimalist aesthetic, we achieved a cohesive look that enhances both the exterior and interior.
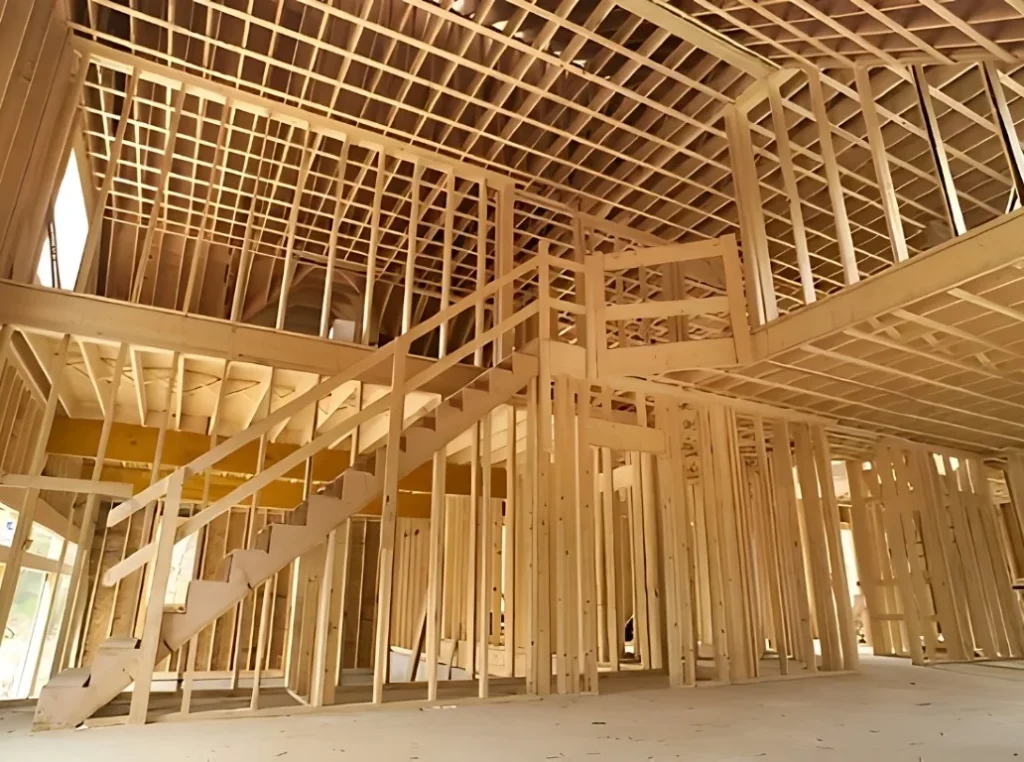
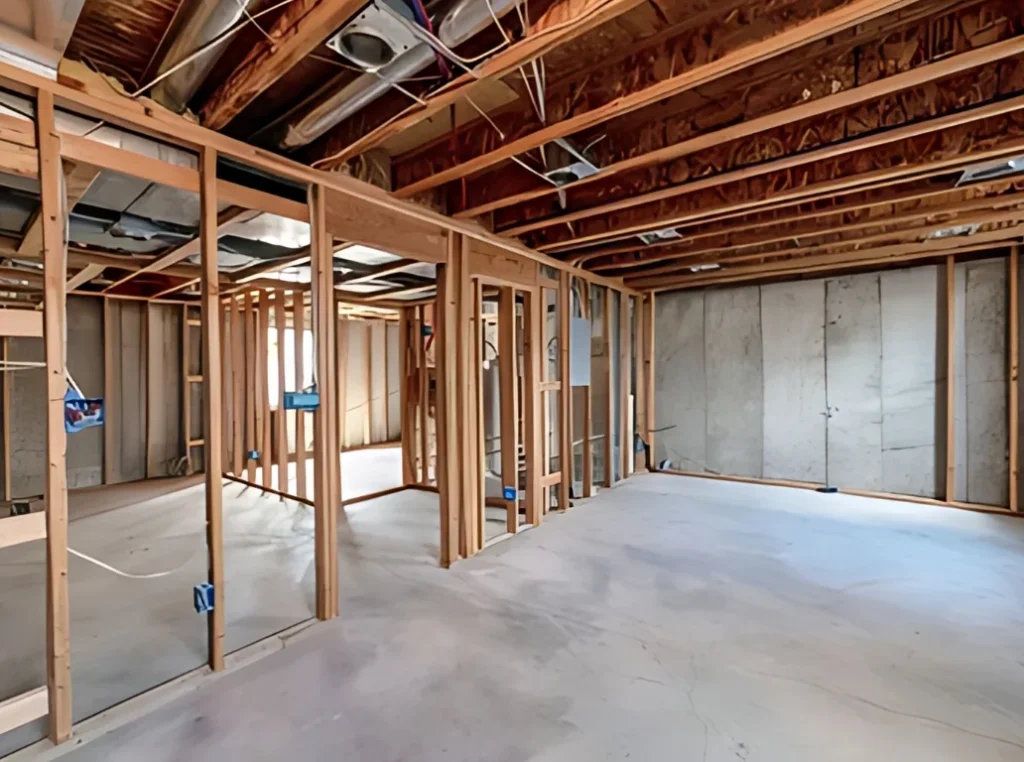
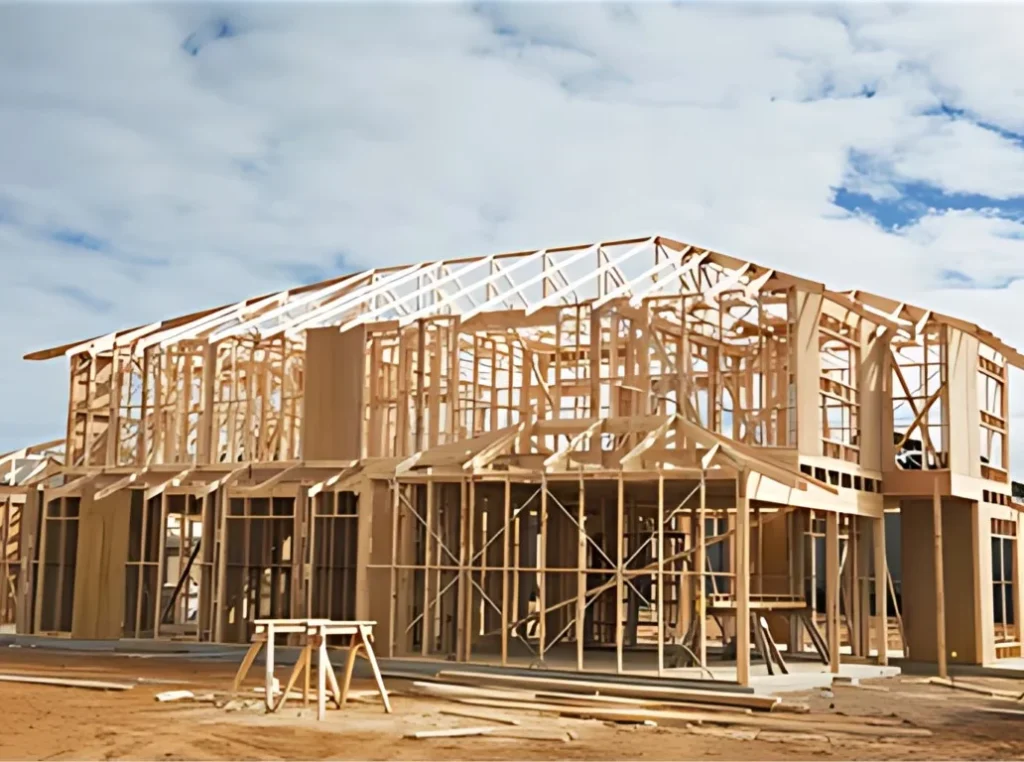
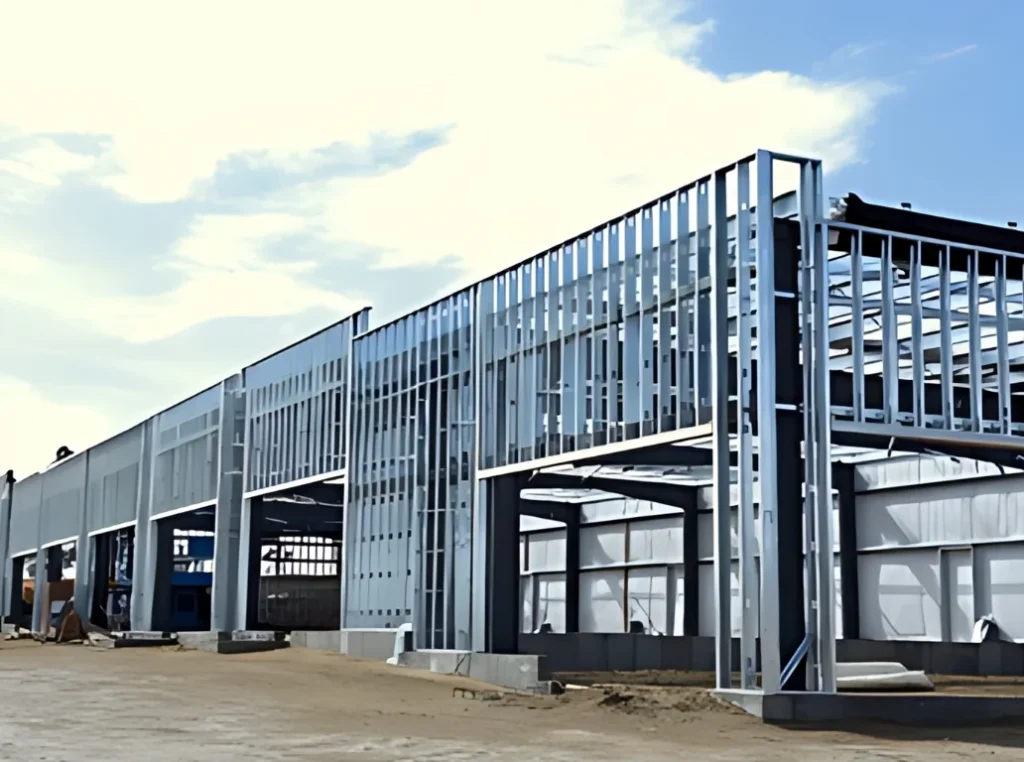
office Build-Out – Mississauga
Timberr Framing expanded its portfolio with a large-scale commercial project, completing a comprehensive office build-out in Mississauga for a rapidly growing company. This project presented a unique set of challenges, as it involved transforming an existing industrial structure into a modern, functional office space. The design called for an open-concept layout with dedicated areas for private offices, meeting rooms, and communal workspaces. Timberr Framing’s team began by reinforcing the building’s existing frame to support the new layout, which included the installation of additional load-bearing walls and ceiling supports. The project also required the integration of new HVAC systems, electrical wiring, and other infrastructure, all of which had to be carefully coordinated with the framing work.
